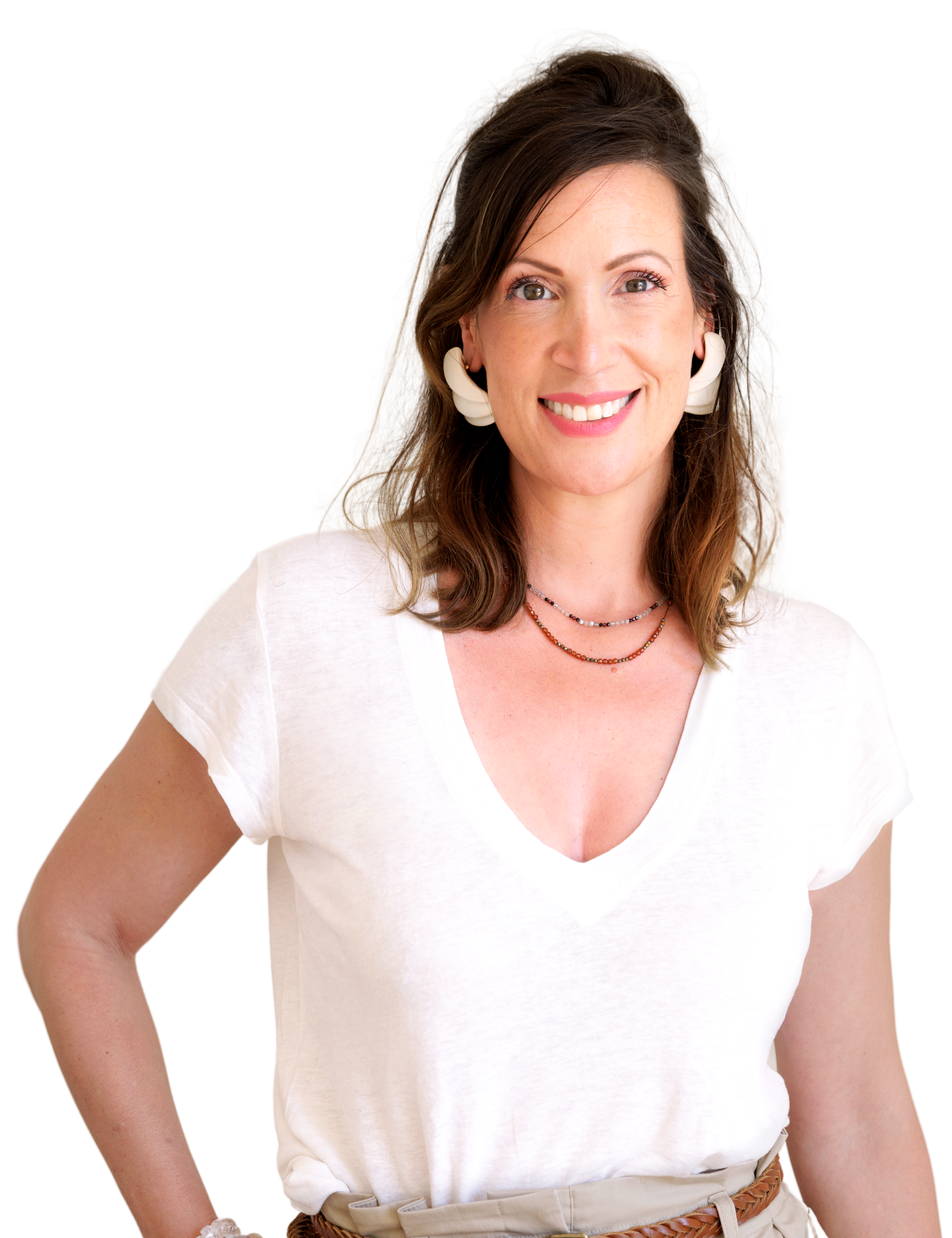Sale •
Nice ouest - colomars: individual house 5 rooms 125m²
Ref. AM0055
630,000 €
5
Rooms
Good condition
Condition

Description
NICE WEST - COLOMARS: facing the vineyards of Bellet, before Colomars, less than 10 minutes from the commercial area of Saint Isidore or Lingostière, come and fall under the spell of this beautiful individual Provençal house, QUIET and BRIGHT, SOUTH and EAST facing. This house of about 125 m2 overlooks a beautiful garden / orchard of about 3000 m2 formed by wide planks with the possibility of installing a beautiful swimming pool. It emerges a very special peaceful atmosphere, a true cocoon preserved from the hustle and bustle of the city yet right next door. We give a special mention to the beautiful and large arbor which allows you to eat cool in summer, with air, it is particularly pleasant to linger there ... It is a house in excellent condition, perfectly maintained, for lovers of country charm, where everything has been thought of to respect the environment and live a life that is simple but at the same time rich in all that nature can offer you. If you dream of endless greenery, olive trees, cherry trees, apricot, lemon, if you dream of a vegetable garden and even a henhouse, this house has it all. The planks are ALL irrigated by automatic watering. Designed to enjoy the view, this house benefits from the shade of magnificent trees under which you can share meals with family or friends: Judaea tree, lime tree, albizia ... It was built in 2003, on the hillside, we park at the top, we live at the bottom. We park 3 or 4 cars behind an electric gate, then arrive in the night area, at the top of the house, with 3 bedrooms, one with a small shower room, an office and a bathroom with bathtub and shower. A beautiful wrought iron staircase brings you lower down to the day area, deliberately placed downstairs to take advantage of the surrounding terraces and this magnificent garden. The kitchen is large, it will remain equipped with its piano and fitted out with its beautiful solid wood furniture. A separate WC downstairs, another upstairs. A handy laundry / utility room (8 m2) is located just behind the kitchen, and brings you to a bonus room: artist's studio (9m2) - currently - this is THE room dedicated to your hobbies. A pretty functional and practical fireplace sits in the middle of the 35 m2 living room. Fiber is coming to the neighborhood. The septic tank will be completely brought up to standard at the expense of the sellers (early July) the house has a crawl space, it is very healthy, built in 30 cm single wall brick (insulating and breathable) with double glazing throughout. What more can be said ? A VISIT IS A MUST!
Proximities
Primary school
Train station
Park
Supermarket
Movies
Highway
On main road
Diagnostic
197
4
Rooms
Living-room
Open kitchen
Bedroom
Workshop
Study
Shower room
Lavatory
Entrance
Laundry room
Garden
Outdoor parking
Services
Internet
Fireplace
Double glazing
Electric gate
Videophone
Details
Heating by Radiator • Construction in 2003 • Selection / Favorite
630,000 €
Selling price • Agency fee included • Fees charged on the seller
1414 EUR/Yearly of property tax • no procedure
looking for the agency that will sell your property?
We find crushes... and we create them too! You want to sell ? Our team will find you the perfect buyer.
Contact
you have a crush on this property?
Our team is available to find the best property, and present you... your crush! Our agents are very responsive, passionate and involved, and believe that each person always has an ideal property that matches to them.